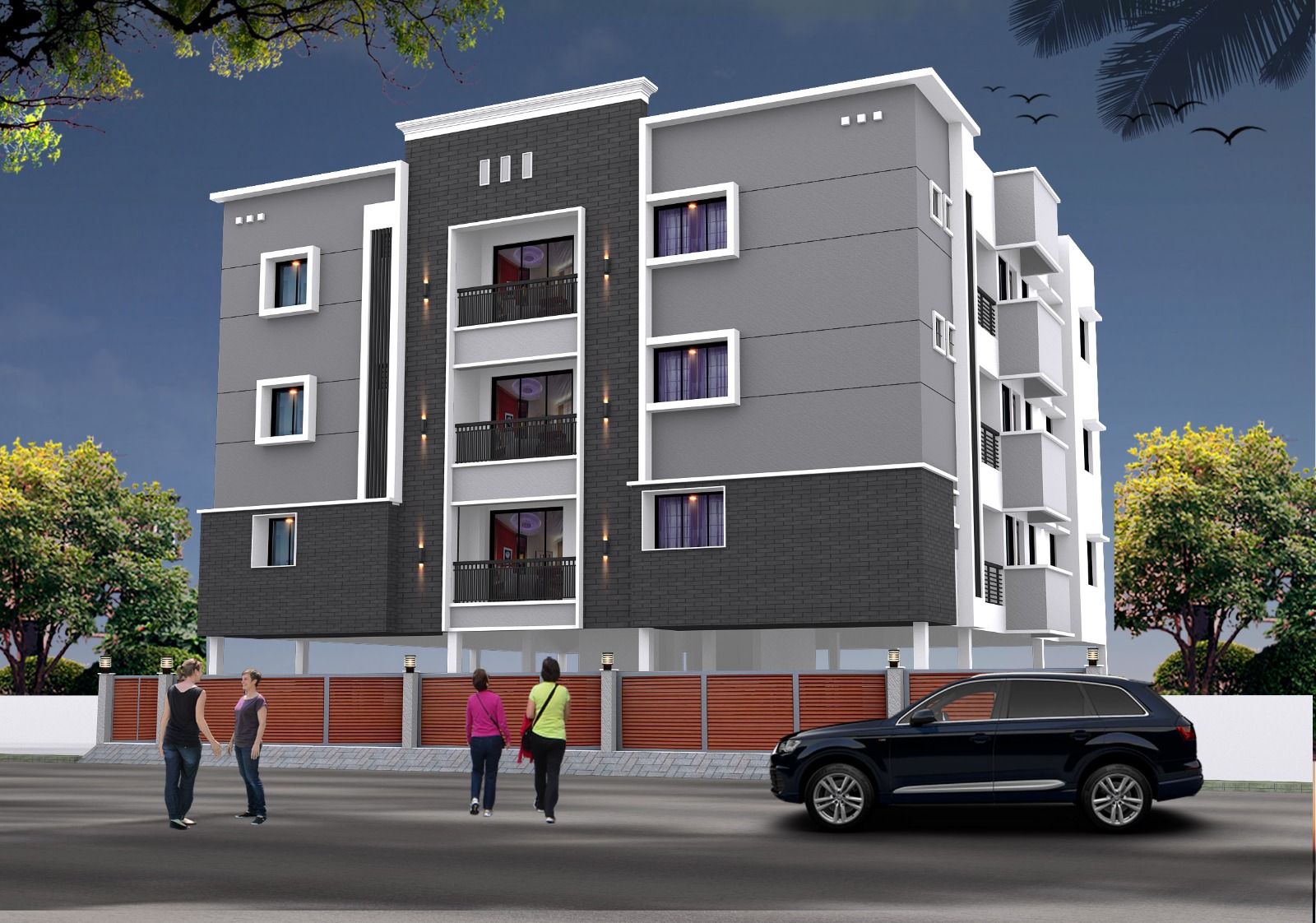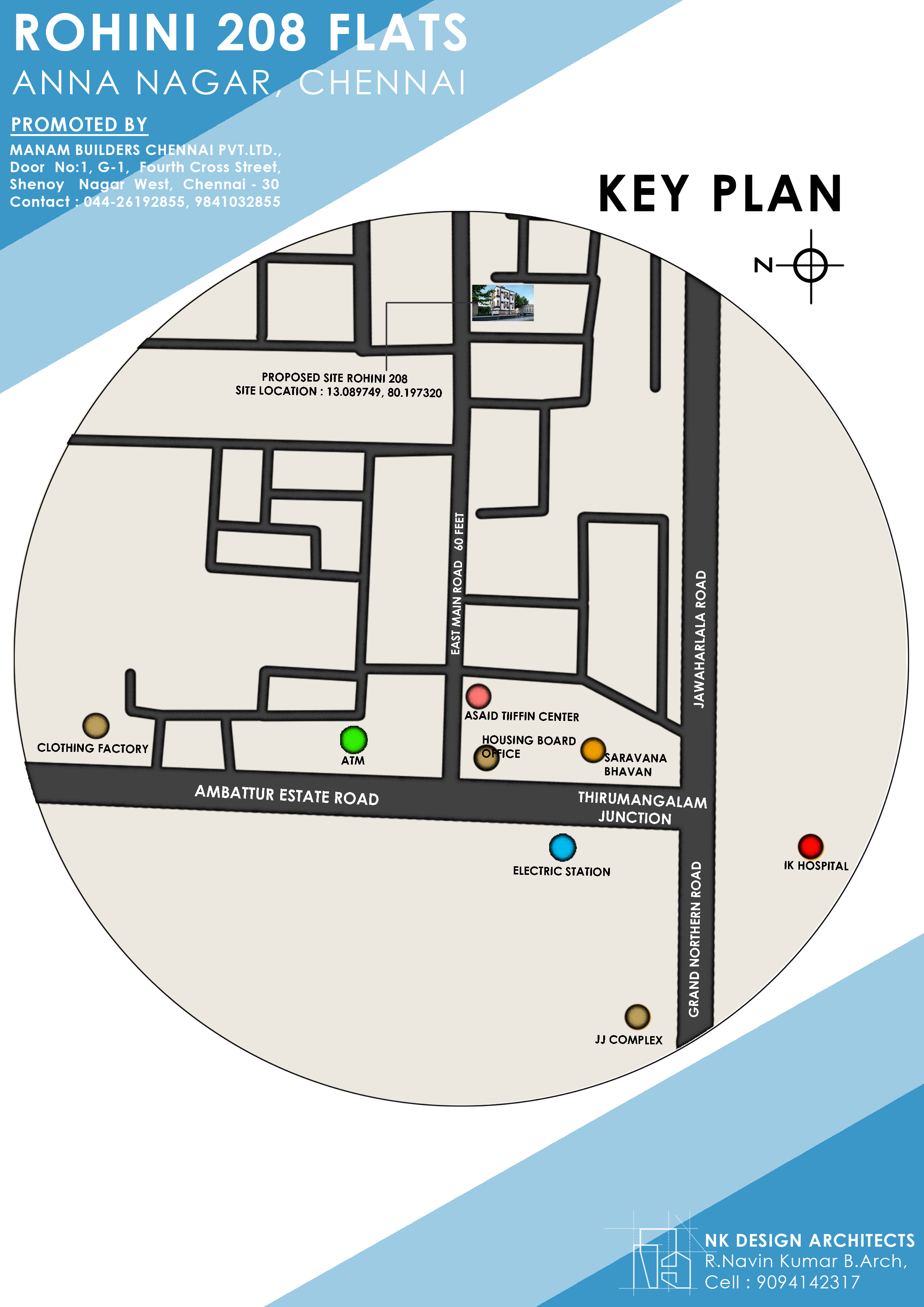 |
|
|
Sl No. |
Clasifications |
Specifications |
|
01 |
Structure |
RCC framed structure based on Architectural / Structural design to stilt, First Floor ,Second Floor , Third Floor , head room & Lift Room Earth work excavation with pile foundations. |
|
02 |
Basement: |
Basement height of 3’3” from existing natural ground level. Filling by pit Sand and 6” depth quarry dust filling with consolidation and P.C.C. 1:4:8 |
|
03 |
Anti-termite: |
Anti-termite treatment using PCI in 3 stages at (1) foundationstage, (2) Ground floor P.C.C Stage (3) Before woodwork and pavement stage. |
|
04 |
Brick-work |
|
|
05 |
Plastering: |
b) External:15 – 18mm thick Cement mortar 1:4 ratio c) Ceiling: 10mm thick in Cement mortar 1:3 ratio |
|
06 |
Flooring |
|
|
07 |
Dadoing |
b) Store Room, Pantry &Toilet :Approved brand Glazed tiles in CM(1:3) Basic cost Rs.40/ Sq.ft 15mm thick up to a height of upto roofheight with PVC beading (Basic cost of tiles @ Rs.40/- per sft.)( For Toilets only )ToiletFloor tiles to be placed with spacer. GRANITE Black Galaxy platform of 20 mm thick with half round nosing FOR TOILET WASH BASIN. (Basic CostRs.120) c)Wash area: glazed tiles up to 7 feet height. (Basic cost of tiles @ Rs.40/- per sft.) |
|
08 |
Doors & Windows: |
a) Main doors to be in first quality Teak frame 125mm x 75mm with 38mm thick Architect designed FIRST QUALITY TEAKdoor TRANSPARENT PU COAT FINISH with heavy duty brass fittingsANTIQUE FINISH- hinges4 NOS, tower bolt 2 Nos, all drops and Godrej lock, nylon bush, magnetic catch, safety chain & door stopper, including 3 Nos. of heavy duty MS hold fast in each side.
c) Toilet: - do – as above with water proof flush door without cylindrical lock & provide 2 Nos of baby latch.
D) Windows: UPVC Windows in 4mm thick plain glass including MS grill (2kg/per sq.ft) with hold fast and brass heavy duty fittings ANTIQUE FINISHsuch as keel, tower bolt, brass handle etc., complete or UPVC Windows. e) Doors: All doors to be polished finish(Except toilet door). Inside of the toilet door , to be enamel paint finished.
|
|
09 |
Ventilators: |
UPVClouveredventilator & exhaust fan provision including M S grills. |
|
10 |
Weathering course & Water proofing: |
Approved water proofing at roof to be done prior fixing of tiles. DPC to be done for foundation.approved waterproof admixture to be mixed with foundation concrete. plinth level waterproofing to be done.
Toilet sunken : Plastering with Cm (1:3) 20mm thick admixed with approved admixture, curing and testing and filling with brick jelly concrete (1:4:8) etc., complete. . |
|
11 |
Miscellaneous |
|
|
12 |
Plumbing Sanitary & Water Supply: |
a). Chambers : 600 x 600 and 900 x 600 with SFRC frame and cover and gully chambers.
b) Drainage line, waste line should be 2.5”, 4’ and 6” (6Kg/cm2) approved brand pvc pipe Finolex make, including connection to existing main chambers. (Excluding Metro, SW Board charges).
c) All cold water supply pipes and all external and internal pipes shall be of approved make UPVC and hot water supply lines will be of CPVC of standard quality.
d) Rain water pipes Finolex (or) equivalent will be of 110mm dia PVC of Standard grade with ISI (4Kg/ cm2) e) One wash basin in the dining room with all fittings & pipes.
f) Jacquar CP fitting in all bath, toilets, service and kitchen areas
g) All ceramic/Porcelain sanitary wares will be of white colour (Parry ware or equivalent) h) Provide wall mounted E W C with low level flushing cistern in all bathrooms.
|
|
13 |
Electrical works: (Electrical as per the electrical drawing ) |
a) Anchor Roma Make Modular switches. b) Good quality copper wires Finolex (or) Orbit Make.
c) 2 Light points, 1 Fan point, 2 Tube Light with 5 plug 5 Ampere in each room. 15amp AC provision will be included with MS Grill in bedrooms.
d) Hall : 2 fan, 2 light, 1 chandelier, 5A socket 6,15A socket 1
e) Kitchen to have Four 5 ampere , Two 15A, two light and fan with exhaust fan point including chimney point.
f) Toilet to have one light, one exhaust fan, one 15 Amp for geyser & one 5 ampere point.
j) Motor wiring both sump & bore well.
|
|
14 |
Telephone & TV Point |
One of each point in living and in all bedrooms |
|
15 |
Rain Water harvesting |
Lumpsum as per norms (extra cost) |
|
16 |
Car Parking : |
Ultra (or) equivalent make tile flooring, while constructing the car parking area280 sq.ft |
|
17 |
Painting: |
Interior wall : Necessary coat Birla patty and primer with two or more coat plastic emulsion paint (asian or ICI of approved colour). Ceiling: Necessary coat Birla patty andprimer with two or more coat plastic emulsion paint. (asian or ICI of approved colour). All internal wall painting is to be done with roller. External: 3 coats of Apex ultima weather shield paint of approved colour as per elevation. Joinery: 1 coat primer with patty and 2 coats of synthetic melamine GLOSSYpolish finish of approved colour. Iron Work: 1 coat primer and 2 coats of synthetic paint of approved colour |



PAYMENT SCHEDULE
- 10 % of Booking Advance.
- 40 % at the time of UDS Registration.
- 10% on the completion of Basement Level in Ground Floor
- 10% on the completion of Lintel Level in Ground Floor
- 10% on the completion of Roof Level in First Floor.
- 10% on the completion of Roof Level in Second Floor
- 5% on the completion of Third Floor & Head Room
- 3% on the completion of Brick work, Electrical work, Plumbing Work, Carpentary Work, Plastering work, Painting Work & Fixing of Plumbing fittings
2% on the completion of before handing over the said Flat
| Flat No | Floor | Flat Area | UDS | Availability |
|---|---|---|---|---|
| FF-1 | First Floor | 1021 | 456 | Avaliable |
| T-2 | THIRD FLOOR | 1021 | 456 | Available |
| T-3 | THIRD FLOOR | 1460 | 688 | Available |